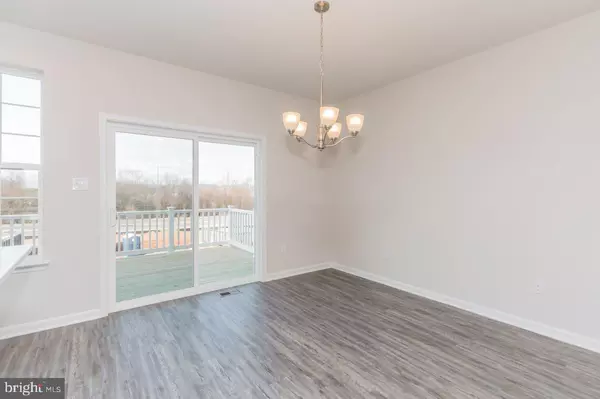For more information regarding the value of a property, please contact us for a free consultation.
1016 TUSCANY LN Severn, MD 21144
Want to know what your home might be worth? Contact us for a FREE valuation!

Our team is ready to help you sell your home for the highest possible price ASAP
Key Details
Sold Price $432,495
Property Type Townhouse
Sub Type Interior Row/Townhouse
Listing Status Sold
Purchase Type For Sale
Square Footage 2,270 sqft
Price per Sqft $190
Subdivision Severn Meadows
MLS Listing ID MDAA437550
Sold Date 10/16/20
Style Traditional
Bedrooms 3
Full Baths 2
Half Baths 1
HOA Fees $95/mo
HOA Y/N Y
Abv Grd Liv Area 2,270
Originating Board BRIGHT
Year Built 2020
Tax Year 2019
Lot Size 1,875 Sqft
Acres 0.04
Property Description
Look no further! You have arrived at your destination in the popular Severn Meadows community known for ease of accessibility and low-maintenance living. If the fine details matter, you'll be happy to know that none have been overlooked in this well appointed, luxury town home. The Auburn floor plan is 2270 square-foot, 3 bedroom , 2.5 bath, 2 car garage with a 14x10 deck. At D.R. Horton, it's all included: stainless steel appliances, hard surface flooring, granite or quartz counter tops, just to name a few features. You will love this spacious floor plan for entertaining family and friends! *See model sales office for Access*
Location
State MD
County Anne Arundel
Zoning RESIDENTIAL
Direction Southwest
Rooms
Other Rooms Dining Room, Primary Bedroom, Bedroom 2, Bedroom 3, Kitchen, Family Room, Foyer, Laundry, Recreation Room, Bathroom 1, Primary Bathroom, Half Bath
Basement Fully Finished, Front Entrance
Interior
Interior Features Carpet, Combination Kitchen/Dining, Dining Area, Floor Plan - Traditional, Kitchen - Island, Walk-in Closet(s)
Hot Water Other
Heating Forced Air, Central
Cooling Central A/C
Flooring Carpet, Vinyl
Equipment Built-In Microwave, Dishwasher, Disposal, Exhaust Fan, Icemaker, Microwave, Refrigerator, Stainless Steel Appliances, Stove, Washer/Dryer Hookups Only, Water Dispenser
Fireplace N
Window Features Double Pane,Screens
Appliance Built-In Microwave, Dishwasher, Disposal, Exhaust Fan, Icemaker, Microwave, Refrigerator, Stainless Steel Appliances, Stove, Washer/Dryer Hookups Only, Water Dispenser
Heat Source Natural Gas
Laundry Hookup, Upper Floor
Exterior
Exterior Feature Deck(s)
Parking Features Garage - Front Entry
Garage Spaces 2.0
Water Access N
Roof Type Shingle
Accessibility None
Porch Deck(s)
Attached Garage 2
Total Parking Spaces 2
Garage Y
Building
Story 3
Foundation Slab
Sewer Public Sewer
Water Public
Architectural Style Traditional
Level or Stories 3
Additional Building Above Grade
Structure Type 9'+ Ceilings,Dry Wall
New Construction Y
Schools
Elementary Schools Severn
Middle Schools Old Mill Middle North
High Schools Old Mill
School District Anne Arundel County Public Schools
Others
Pets Allowed Y
Senior Community No
Tax ID 020469790247312
Ownership Fee Simple
SqFt Source Estimated
Security Features Fire Detection System,Smoke Detector,Sprinkler System - Indoor
Acceptable Financing Cash, Contract, Conventional, FHA, VA
Listing Terms Cash, Contract, Conventional, FHA, VA
Financing Cash,Contract,Conventional,FHA,VA
Special Listing Condition Standard
Pets Allowed No Pet Restrictions
Read Less

Bought with Gary W Martin • Coldwell Banker Realty
GET MORE INFORMATION




